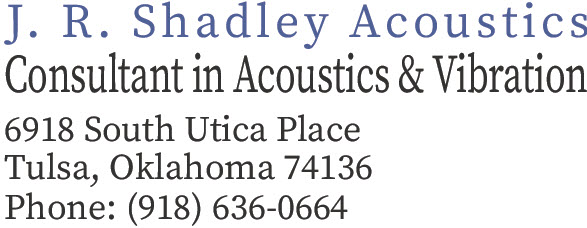Architectural Acoustics
Architectural acoustics involves room acoustics, sound isolation and the overall acoustical design of spaces meant for listening. Projects can be new construction or improving the sound in an existing space. J. R. Shadley Acoustics is skilled with measuring, analyzing, predicting, and engineering all components of architectural acoustic design. When designing performing arts centers and recording studios, the need for acoustical engineering is fundamental. Some state, local, and federal building codes specify acoustic standards be met for single and multi-family housing. Increasingly, the requirement for proper acoustical design continues to penetrate all building types; from schools and offices to hospitals and places of worship.
Room Acoustics
Room Acoustics is the science of controlling a room’s internal acoustic characteristics by designing geometry in combination with careful surface material selections employing reflection, absorption and/or diffusion. Excessive reverberation time can lead to poor speech intelligibility. High ambient background noise levels also lead to poor speech intelligibility and distraction. Interior floor, wall, and ceiling acoustical surfaces can be designed using a wide variety of materials and finishes. J. R. Shadley Acoustics carefully studies and specifies appropriate materials and and their application while maintaining respect for the facility architecture.
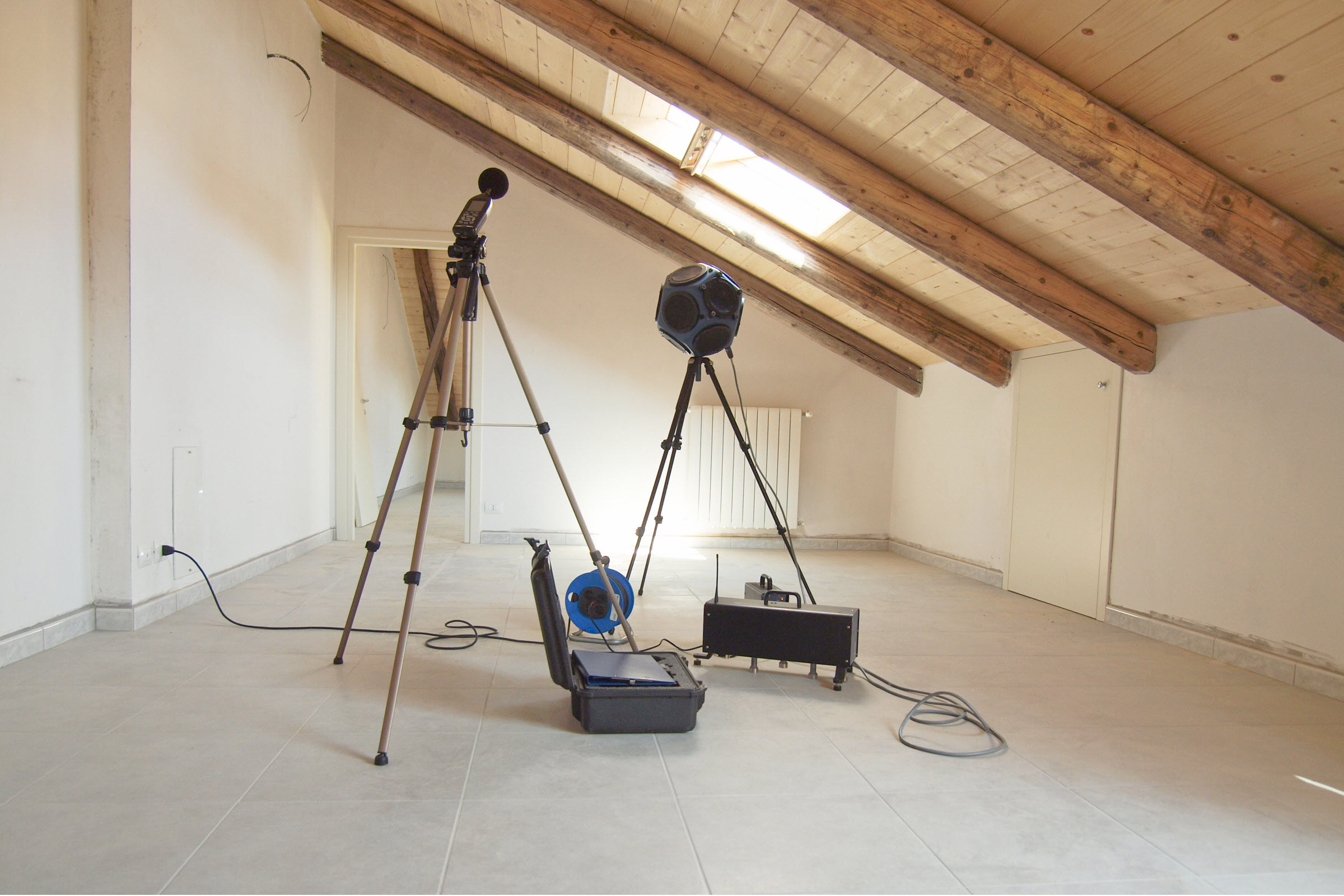
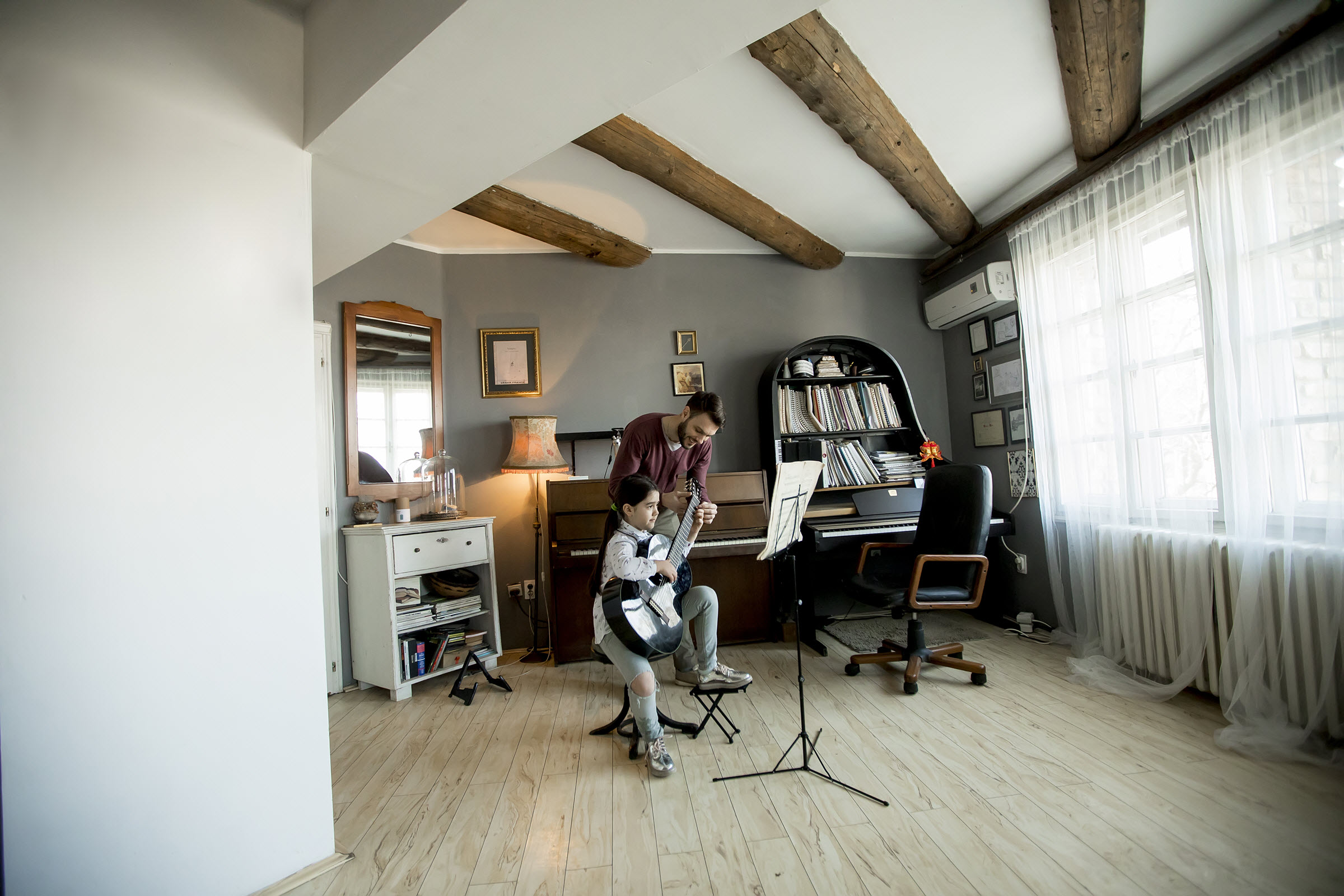
Sound Isolation / Structural Acoustics
Structural Acoustics is the study of noise transmission from building exterior envelope to interior and vice versa, and also encompasses noise transmission from one room to another within a building. Inadequate acoustical isolation may lead to elevated sound levels within adjacent spaces resulting in reduced privacy and comfort, and negatively affecting ones ability to concentrate. Primary noise paths may include roofs, ceilings, walls, windows, eaves, doors, room partitions, flanking, ducting and other penetrations. Sufficient noise control ensures space functionality and is frequently required by local municipal codes. J. R. Shadley Acoustics specifications include construction details for wall and slab assemblies and special acoustical isolation designs including “room-within-room” construction.
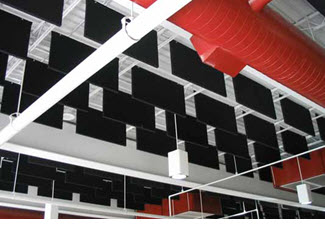
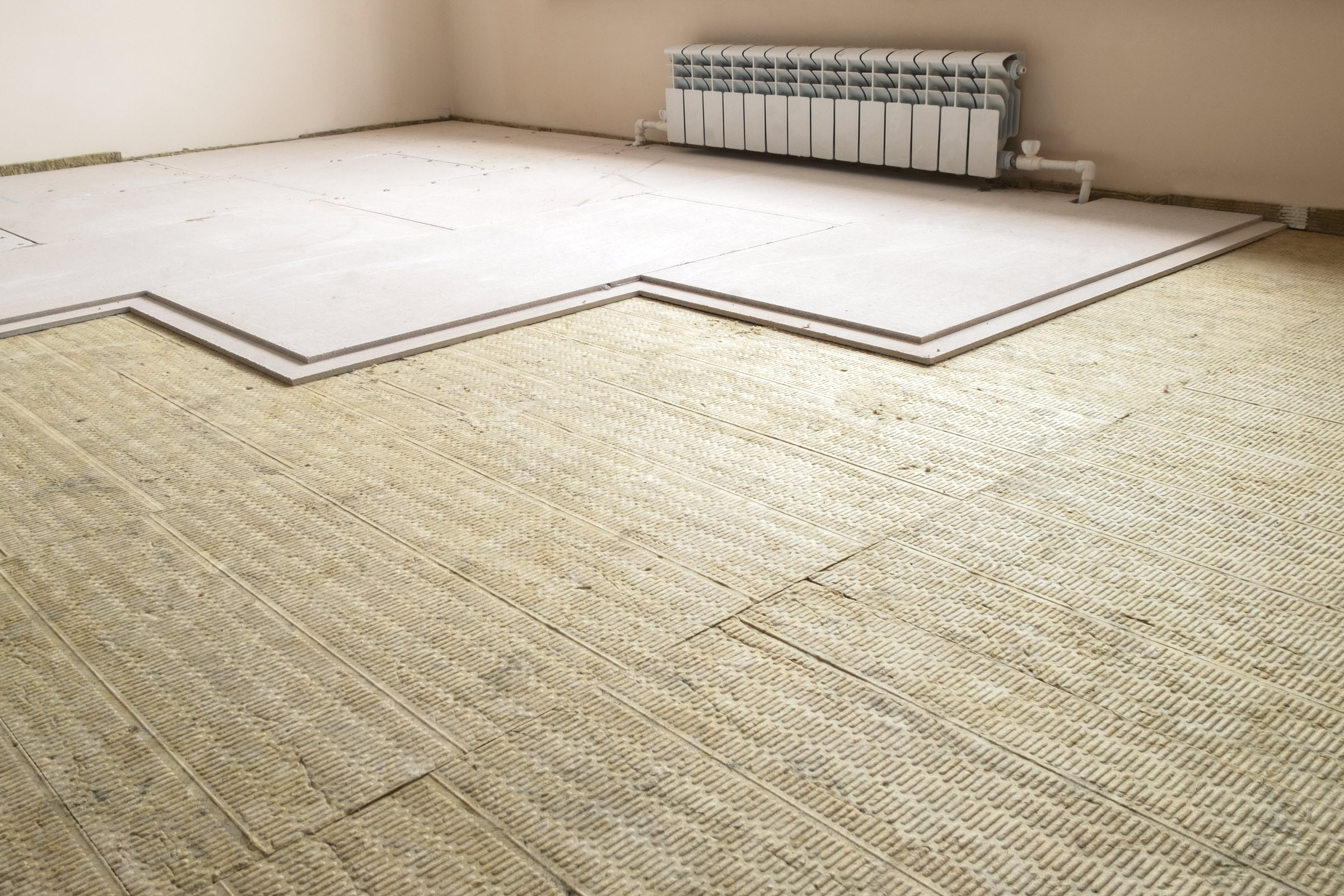
Typical Architectural Acoustics Projects
- Room acoustics
- Auditorium acoustical design
- Sound isolation between rooms
- Sound transmission
- Theatre sacoustics
- Speech privacy/clarity
- Reverberation control
- Echo control
- Equipment and footfall noise
- Reduction in loudness in music rehearsal room
- Noise intrusion and sound isolation
- Field Sound Transmission Class (FSTC) testing
Typical Building and Room Types
- Restaurants, schools, churches, synagogues, mosques
- Colleges and universities, training centers, dance studios
- Theaters, event centers, arenas, performance halls
- Hospitals, office buildings, manufacturing plants
- Gymnasiums, swimming pools
- Band rooms, recital halls, recording studios
Typical Project - How We Operate
On a typical project, we will meet with you, make some sound level measurements, analyze the present situation and options, and prepare a report of our findings and make recommendations depending on your needs. We do not sell any products; but, we make recommendations for products that will best meet your needs and provide suggestions for where to find them.

